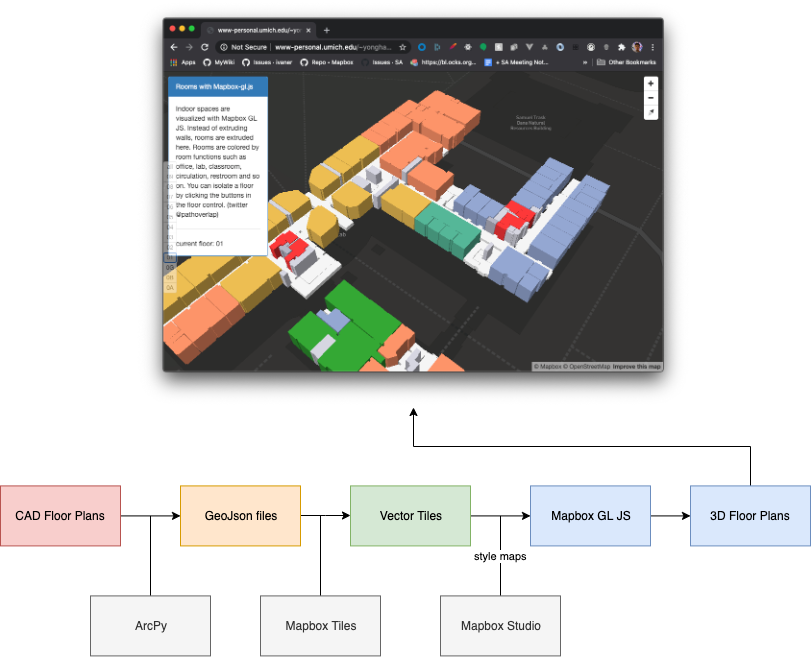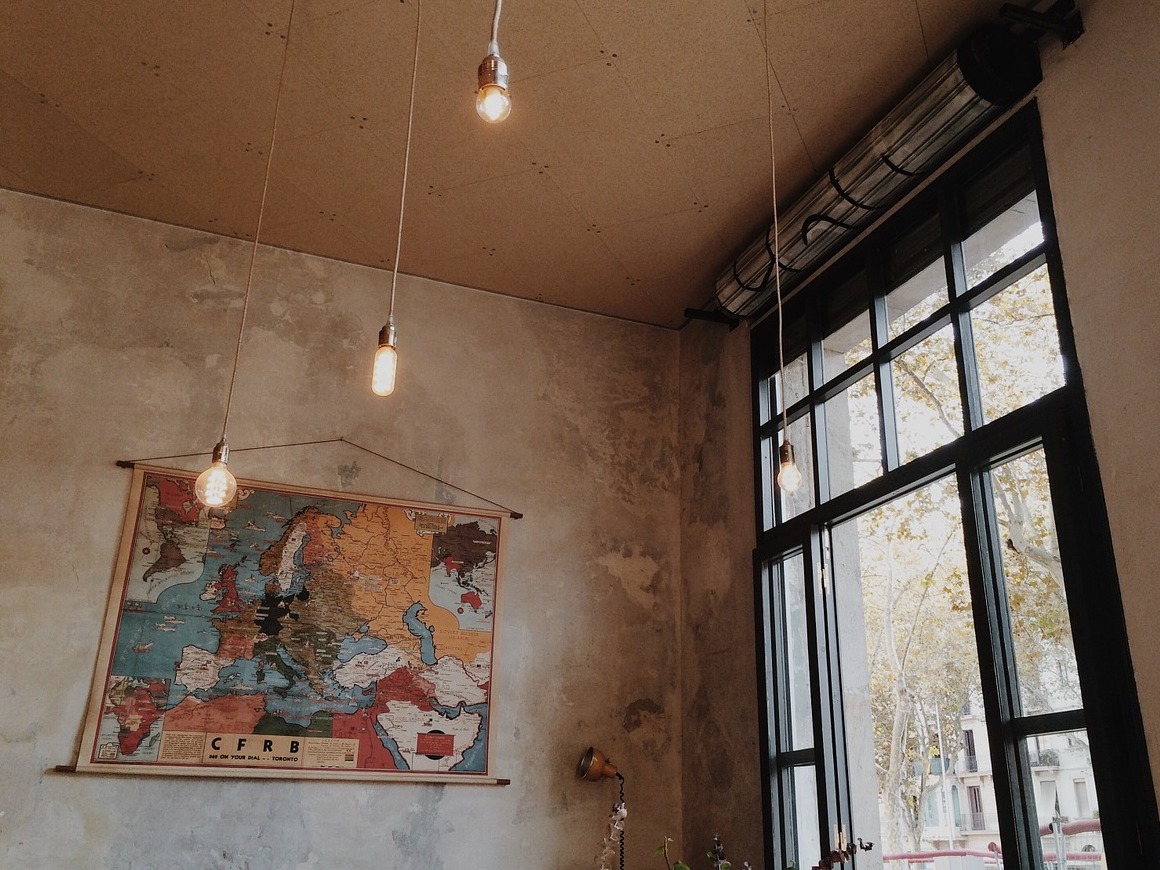Indoor Maps anyone?
We know that there are some great mapping solutions out there, but they’re just for the outdoors. Once you start looking at the interiors, that’s when the directions stop, and it becomes a real challenge finding out where anything is. Really well built and informative indoor maps just don’t seem to exist. If they’re around, I’d love to see them.
A possibility
There’s one example of an indoor map that I’m really impressed with. That’s the one created by Yonha Hwang of the University of Michigan.

Solid Indoor Floorplans
If you click around you can see how useful it is. He’s representing rooms with solid blocks instead of empty outlined voids. This makes a huge difference when you need to see rooms quickly.
How was it built?
Based on the tweet that Yonha shared, we see that he made this map from the architectural CAD floor plans. He brought them into ArcPy and turned them into into GeoJson. The GeoJson files were then turned into Vector Tiles by bringing them into Mapbox Studio. These tiles were then used to create 3D extrusions in Mapbox GL JS.
Future
I’d love to see every building in the world represented in this way. If there was a standard method and a requirement to provide these layouts to mapping companies, maybe people could get complete directions to their destination, not just to the general vicinity.
